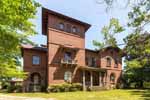
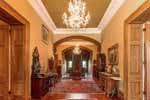
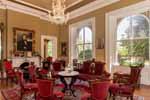
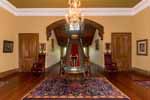
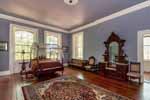
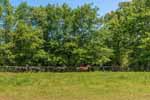
|
Historic Antebellum Mansion, circa 1860. Italianate Villa style. Travel back in time........To a period when a home reflected the owner's position in life...a gilded age where opulence prevailed! This is Kenworthy-Carlisle Hall. Also known as Carlisle Hall and the Carlisle-Martin House. Constructed between 1858 and 1860 by cotton factor, Edward Kenworthy Carlisle, as his family's main residence. Renowned Architect, Richard Upjohn of NYC, designed the property. Upjohn developed a reputation as a top notch architect, having worked on Trinity Church there. The property consists of 5 levels starting with the wine cellar. The first or main level is the entry level, featuring a main entry hall and a cross hall. Most of the bedrooms are on the second level, and the third level is servants quarters and usable attic space. The forth level houses the tower room. There are many fireplaces throughout, some of which have been converted to gas. There is an adjacent summer kitchen, 2 barns, a carriage house and shed. Probable uses of the property are a horse farm, equestrian resort, personal historic estate, or an historic site/museum. The current use of the property is a horse farm, housing 25-30 Egyptian Arabian horses.
|
| I Shoot Houses! Real Estate Photography & Virtual Tours by Sherry Watkins, Go2REassistant.com |