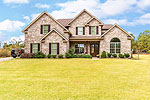
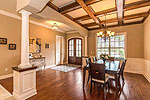
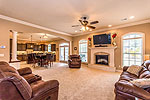
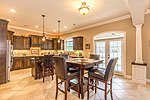
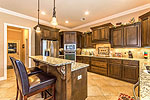
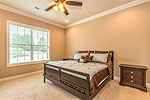
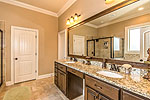
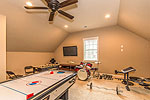
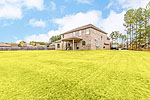
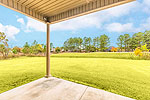
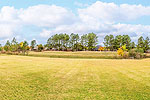
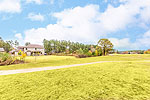
|
This custom-built home has all the perks!!! Large home with PLENTY OF SPACE FOR EVERYONE! 5 BEDROOMS, 3.5 BATHS, AN OFFICE, A MEDIA ROOM AND A RECREATION ROOM! This is an awesome home with the popular open concept. The obvious details stand out as you enter through the beautiful, arched real wood front door. You are instantly awed by the dining room with its intricate wood coffered ceiling, the arches and columns that separate it from the great room which is accented by an electric fireplace with a hidden pull out drawer for extra storage. Your eyes are then drawn to the kitchen with its detailed, custom wood cabinets with under cabinet lighting, a separate work island/breakfast bar and the upgraded stainless steel appliances. You will LOVE the Jenn-Air cook top that makes cooking a breeze. It literally boils water in 1 minute! It has a safety feature that keeps the eyes cool while it cooks so you never have to worry about getting burned! Notice the crown molding throughout and the custom tile work and back splash in the kitchen. All of the bedrooms are very spacey. The Master and office are on the main floor. There are 4 bedrooms, a media room and a recreation room upstairs. A Jack and Jill bathroom is shared by 2 of the bedrooms. One other bathroom opens to a bedroom as well as the hall. There are so many features that are not so obvious like the spray foam insulation, the 18 seer Heat Pump that services the 4 heating and cooling zones in the house. The whole house is wired with CAT 6 and HDMI is accessible in all of the rooms. The house is also wired for security cameras, security system, intercom and a central vacuum system. Upgraded Pex plumbing pipes, an irrigation system and memory foam extra thick carpet padding are just a few more perks. The touch screen thermostat has WIFI capability so you can control it with your cell phone. Truly a "smart", energy- efficient home. This beauty sits on a large lot on the golf course |
| I Shoot Houses! Real Estate Photography & Virtual Tours by Sherry Watkins, Go2REassistant.com |