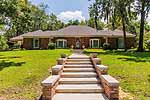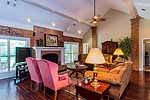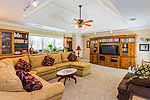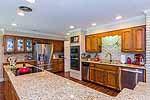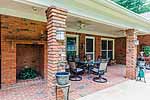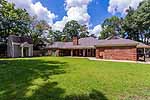| INCREDIBLE EXECUTIVE HOME Custom designed and built 5BR/4BA brick
home large shady corner lot. Step through the custom over-sized glass
front door into the grandeur and style of the enormous dining room and
living room that are separated by brick columns. Double china closets in
dining room and elegant chandelier make for a pleasurable place for
crowd-size entertaining. Family room boasts cathedral ceilings, wet bar
with icemaker, built-in bookshelves and massive fireplace. Gourmet
kitchen includes cabinets galore, cooktop work island, built-in stove
and built-in desk, as well as pantry, granite countertops, and tumble
marble back splash. Four over-sized bedrooms on the right wing of the
house and three bathrooms, one of which is a "Jack and Jill," adjoining
two bedrooms. Large master suite has its own unique flair with bricked
accent wall and a master bath that has been tastefully updated. The
fifth bedroom is in the left wing of the house and has its own study
with computer nook and built-in bookshelves. Also located in the left
wing is a den/playroom and full bath great for teen or mother-in-law.
Covered rear porch looks out onto heavily landscaped lawn, and is
equipped with a built-in fireplace hearth ideal for a grill. Custom
built outside storage building makes for great storage space or a play
house. Many more amenities await you in this beautiful executive home
just waiting for a buyer who appreciates the size, quality, and elegance
of this property. |
