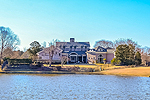
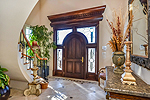
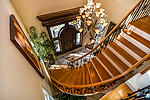
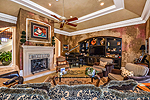
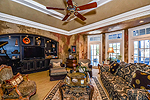
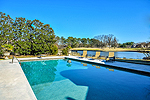
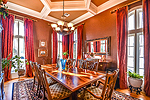
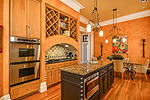
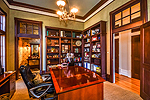
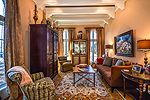
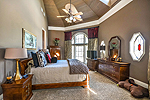
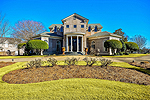
|
A gorgeous mahogany door surrounded by antique glass welcomes you as you enter this one-of-a-kind custom home. The 2-story limestone foyer with handmade curved, oak & iron staircase accented with paintings of the Four Seasons inset in wall niches. The formal living room features Venetian plaster walls, gas log fireplace, intricate dental moldings, beautiful oak wood floors and custom bookshelves and opens onto the covered Bluestone patio overlooking the swimming pool, 17th green and lake on the golf course. Entertaining is a breeze with a wet bar that includes a beverage cooler and ice maker. The elegant Dining Room is accented with a coffered ceiling, sparkling chandelier and a Butler’s Pantry w/mahogany door to the Kitchen. The details in the eat-in Kitchen are truly outstanding…granite counters, full-size Subzero refrigerator and full-size freezer, Dacor double oven, Dacor 6-burner gas cook-top tucked in an arched niche with wine racks above, large island and walk-in pantry. You will find a true oasis in the main level master suite with views of the 17th green and lake on the golf course, custom-made stained glass windows by Bob Holy, luxurious bath with deep jetted tub, steam shower and private dressing room with custom built-ins for all your clothing and accessories. The 4th bedroom is currently serving as an office with mahogany shelves and a full bath including a custom mahogany pedestal sink. Upstairs are 2 bedrooms each with a private bath, granite counters and designer wallpaper. Additional custom features include solid mahogany interior doors, custom moldings, pocket doors, 12-ft+ ceilings, true divided light windows throughout, extra deep 3-car garage, well for the sprinkler system and pool, surround sound inside and out, security system with cell phone remote capacity, and Densglass Gold stucco exterior. |
| I Shoot Houses! Real Estate Photography & Virtual Tours by Sherry Watkins, Go2REassistant.com |