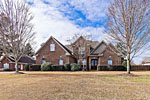
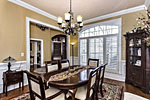
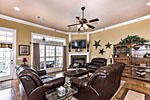
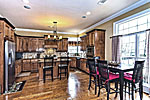
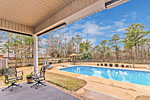
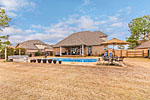
|
Custom executive home on 1+/-acre in Walnut Point/Emerald Mnt. 5BR; one can be used as bonus room, office, media room, playroom etc. Master & guest room/ office downstairs. Built in cabinets/bookshelves in several rooms. Elegant, neutral paint throughout! * Stunning entry leads into upscale features & custom design floor plan w/upgrades, incl. 10ft+ smooth ceilings, surround sound, extensive crown molding, hardwood floors in great room, dining, kitchen & master bedroom. Open floor plan with chef's kitchen to include all stainless high-end appliances, 5 eye gas cooktop, granite countertops/island and custom wood cabinetry. Half bath with custom chest and mirror located off kitchen. Spacious laundry room w/cabinets & utility sink. Great room has gas log fireplace and wall of windows looking out to covered porch, oversized salt water pool w/diving board and private wooded backyard. Breakfast area is in open area off kitchen. Formal dining has wainscoting and plenty of space for a large dining table & other furniture. Master suite has trey ceiling, spacious closet w/ built in chest and lots of hanging storage. Master bath has split vanities, jetted tub, and oversized tiled shower with dual shower heads. UPSTAIRS: 2 spacious bedrooms with Jack n Jill bath and bedroom/bonus room w/ built in cabinets. This home has unbelievable storage, including walk in closets in every bedroom, bonus room & other areas. ALL showers are tiled. Walk in additional storage in attic w/ added insulation & energy plus! 3 car side loading garage w/ additional driveway parking. See this home today and fall in love with the location, style and everything else it has to offer!!! For more details, call/text The Helping You Move Team, Betty Cannon 334-224-8311 or Cheryl Ashurst 334-224-8222 with RE/MAX Properties II. |
| I Shoot Houses! Real Estate Photography & Virtual Tours by Sherry Watkins, Go2REassistant.com |