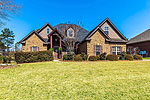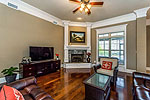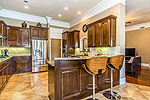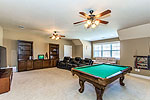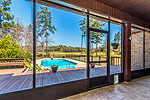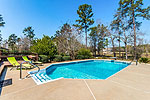| Enjoy golf course views from your saltwater pool, deck and screened
porch with wood burning fireplace in this spectacular 4 bedroom, 3 bath
home. Once owned by one of the neighborhood builders it comes loaded
with extra details! Large living area offers 12ft ceilings, gas log
fireplace and hardwood floors. Separate dining room with coffered
redwood ceilings that flow into the slate tiled foyer. The kitchen
offers custom cabinets, richly patterned granite counters, stainless
steel appliances and exhaust hood, custom inlayed tile on the floor,
tumbled marble backsplash, built-in ice maker, double oven, microwave,
gas cooktop, breakfast bar and breakfast nook. Expansive master suite
and bath with double vanities, jetted tub, separate tiled shower with
multiple shower heads, huge walk-thru closet with custom shelving that
opens into the laundry. Nice sized guest rooms with Jack-n-Jill bath in
between, finished in tile and granite. Upstairs there are two large
rooms with tons of closet space - one of the rooms offers a recreation
room with granite topped wet bar and built-in wine bottle rack, doorway
attic access and a full bath tastefully finished in tile and granite
also! The home is equipped with two electric water heaters, extra
insulation and 30-year architectural shingled roof. The owners made the
following upgrades: epoxy treated garage floor, all new carpet
throughout, wireless home security system by ADT, additional front lawn
landscaping, repainted the whole house including garage and deck,
ceramic tile on the screened porch, crown molding in guest bedroom,
exhaust fan in master bath, walking platform and stairs in attic. |
